7082 Ellis Street
Arvada, CO 80004 — Jefferson county
Price
$575,000
Sqft
3045.00 SqFt
Baths
4
Beds
4
Description
You are going to love living in the sought-after and picturesque neighborhood of Shadow Mountain in West Arvada! This home has a ton of curb appeal with crisp newer exterior paint, great landscaping + window dormers that give it so much character. Inside, you will find freshly refinished real hardwood floors throughout the main level, a cozy brick fireplace, and a professionally remodeled kitchen complete with maple cabinets and granite countertops. The primary suite is massive with double doors, its own private fireplace, a spacious bathroom, walk-in closet, and a large attached bonus room that would make a perfect home office or nursery. The two additional bedrooms on the upper level both have mountain views and one has an awesome walk-in closet that could be a great playroom. The finished basement has an additional living space, a conforming bedroom + a bathroom...and there is even an indoor workshop attached to the garage! The large backyard offers a great outdoor living space, complete with a large patio, a hot tub, a fire pit, and tidy landscaping. This ideal location in one of Denver’s most popular suburbs is just minutes from I-70, Olde Town Arvada, Golden and so many outdoor living opportunities – Walk out your front door and jump onto the Ralston Creek trail system or go take a hike at nearby Van Bibber Open Space Park!
Property Level and Sizes
SqFt Lot
7493.00
Lot Features
Ceiling Fan(s), Entrance Foyer, Five Piece Bath, Granite Counters, Master Suite, Open Floorplan, Pantry, Smoke Free, Spa/Hot Tub, Walk-In Closet(s)
Lot Size
0.17
Basement
Finished,Full
Common Walls
No Common Walls
Interior Details
Interior Features
Ceiling Fan(s), Entrance Foyer, Five Piece Bath, Granite Counters, Master Suite, Open Floorplan, Pantry, Smoke Free, Spa/Hot Tub, Walk-In Closet(s)
Appliances
Cooktop, Dishwasher, Disposal, Dryer, Gas Water Heater, Microwave, Oven, Refrigerator, Washer
Laundry Features
In Unit
Electric
Evaporative Cooling
Flooring
Carpet, Wood
Cooling
Evaporative Cooling
Heating
Forced Air
Fireplaces Features
Family Room, Master Bedroom
Utilities
Cable Available, Electricity Connected, Internet Access (Wired), Natural Gas Connected
Exterior Details
Features
Fire Pit, Private Yard, Rain Gutters, Spa/Hot Tub
Patio Porch Features
Front Porch,Patio
Lot View
Mountain(s)
Water
Public
Sewer
Public Sewer
Land Details
PPA
3588235.29
Road Frontage Type
Public Road
Road Responsibility
Public Maintained Road
Road Surface Type
Paved
Garage & Parking
Parking Spaces
1
Exterior Construction
Roof
Architectural Shingles
Construction Materials
Brick, Wood Siding
Exterior Features
Fire Pit, Private Yard, Rain Gutters, Spa/Hot Tub
Window Features
Window Coverings
Security Features
Carbon Monoxide Detector(s),Smoke Detector(s)
Builder Source
Public Records
Financial Details
PSF Total
$200.33
PSF Finished
$207.13
PSF Above Grade
$276.64
Previous Year Tax
3044.00
Year Tax
2019
Primary HOA Fees
0.00
Location
Schools
Elementary School
Van Arsdale
Middle School
Oberon
High School
Ralston Valley
Walk Score®
Contact me about this property
James T. Wanzeck
RE/MAX Professionals
6020 Greenwood Plaza Boulevard
Greenwood Village, CO 80111, USA
6020 Greenwood Plaza Boulevard
Greenwood Village, CO 80111, USA
- (303) 887-1600 (Mobile)
- Invitation Code: masters
- jim@jimwanzeck.com
- https://JimWanzeck.com
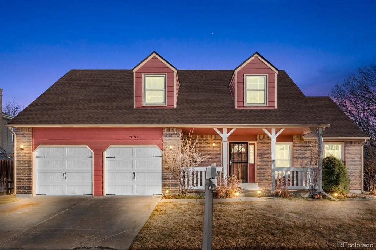
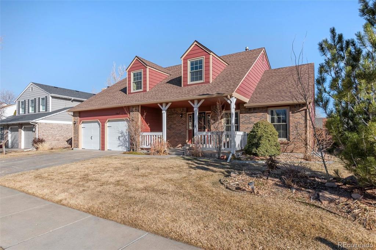
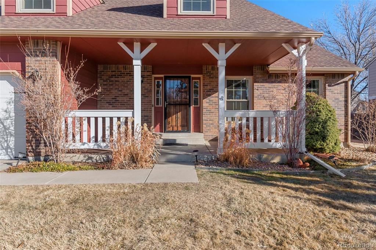
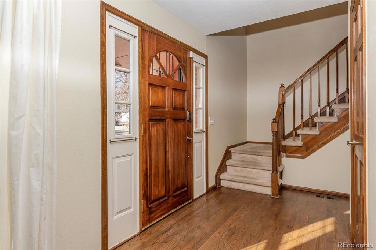
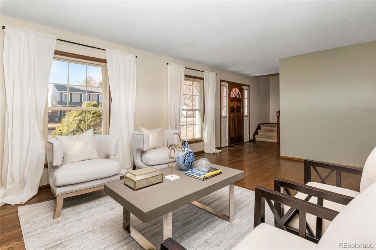
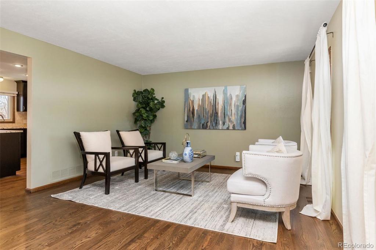
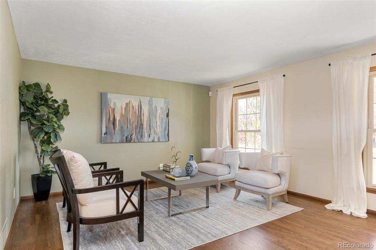
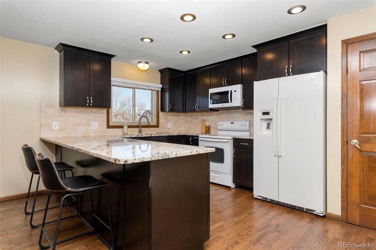
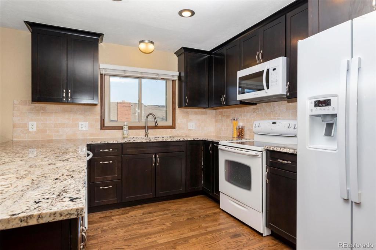
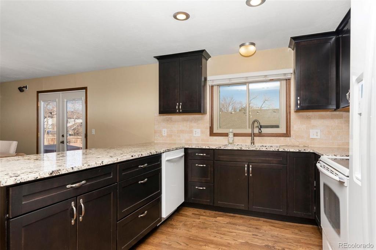
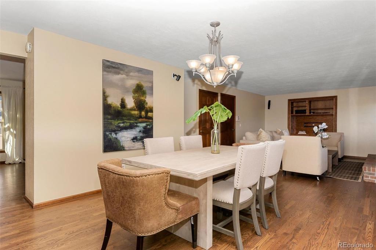
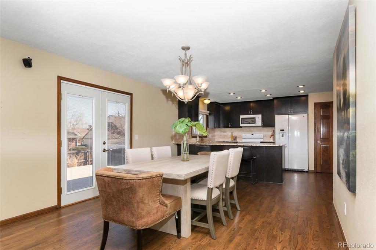
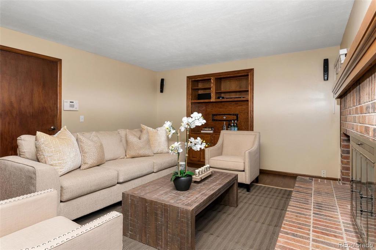
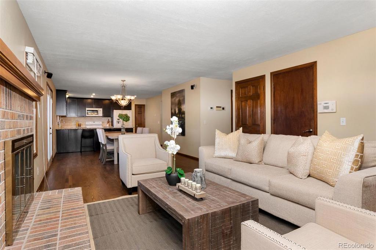
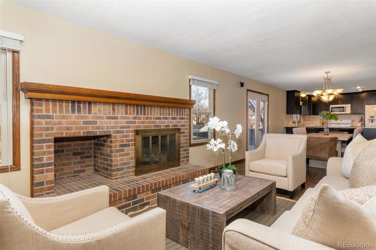
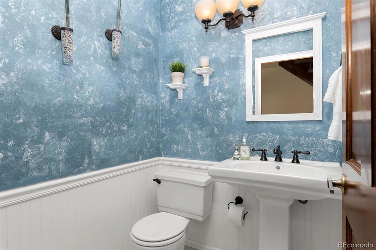
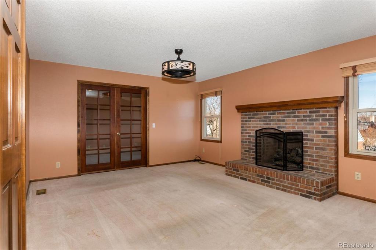
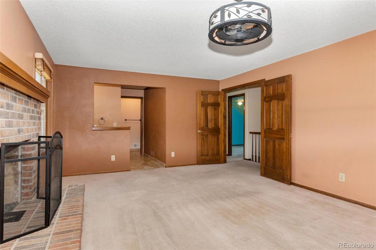
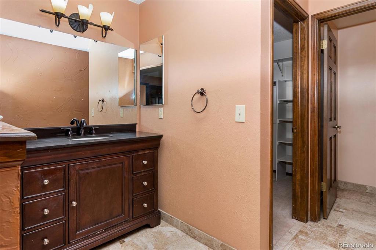
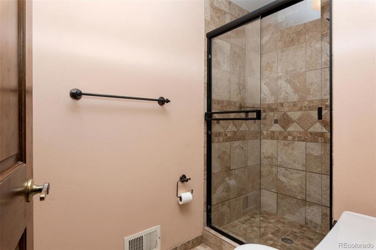
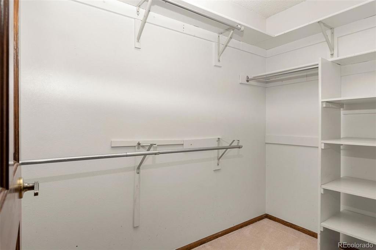
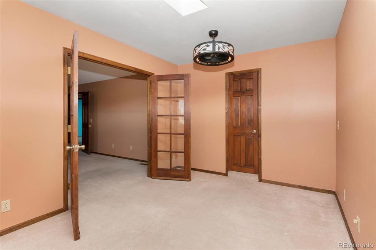
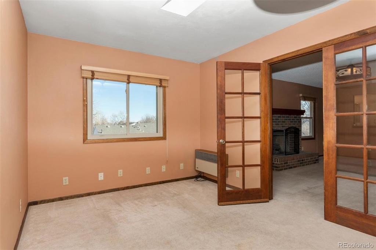
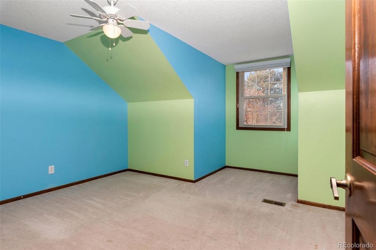
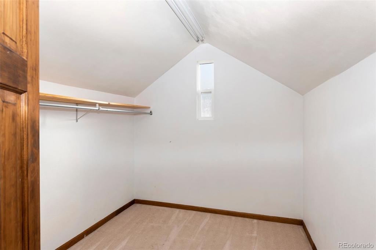
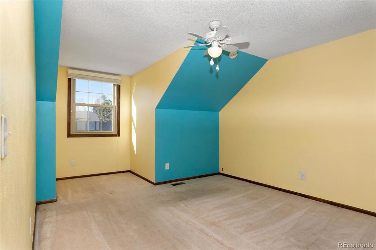
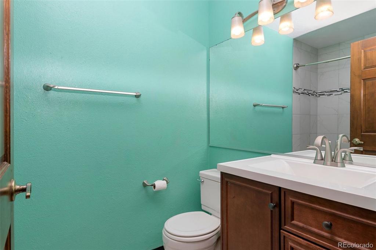
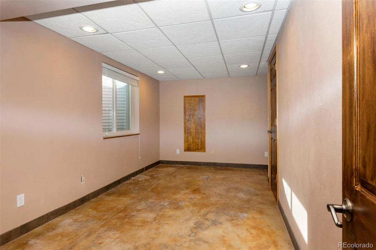
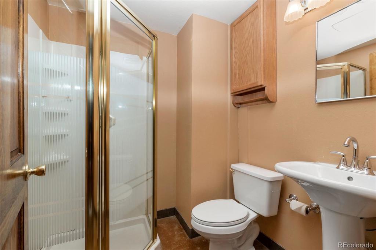
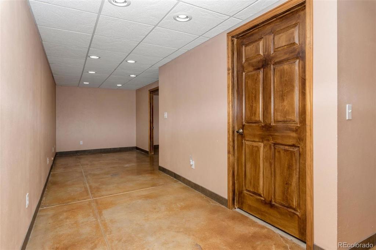
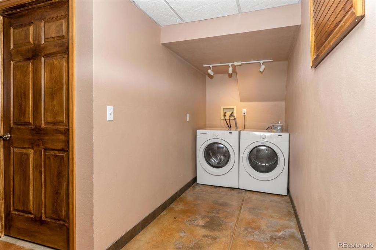
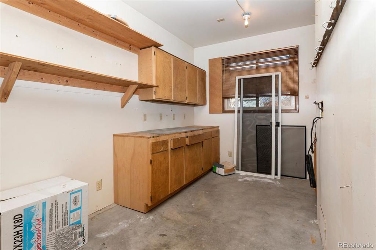
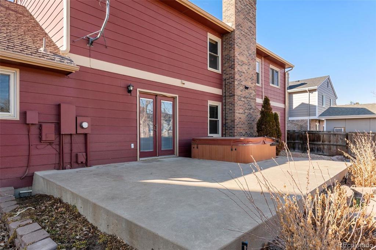
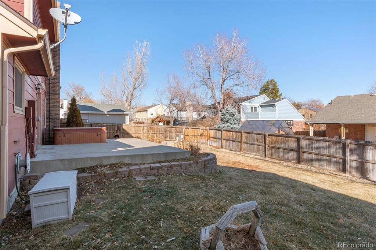
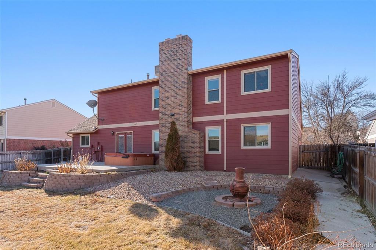
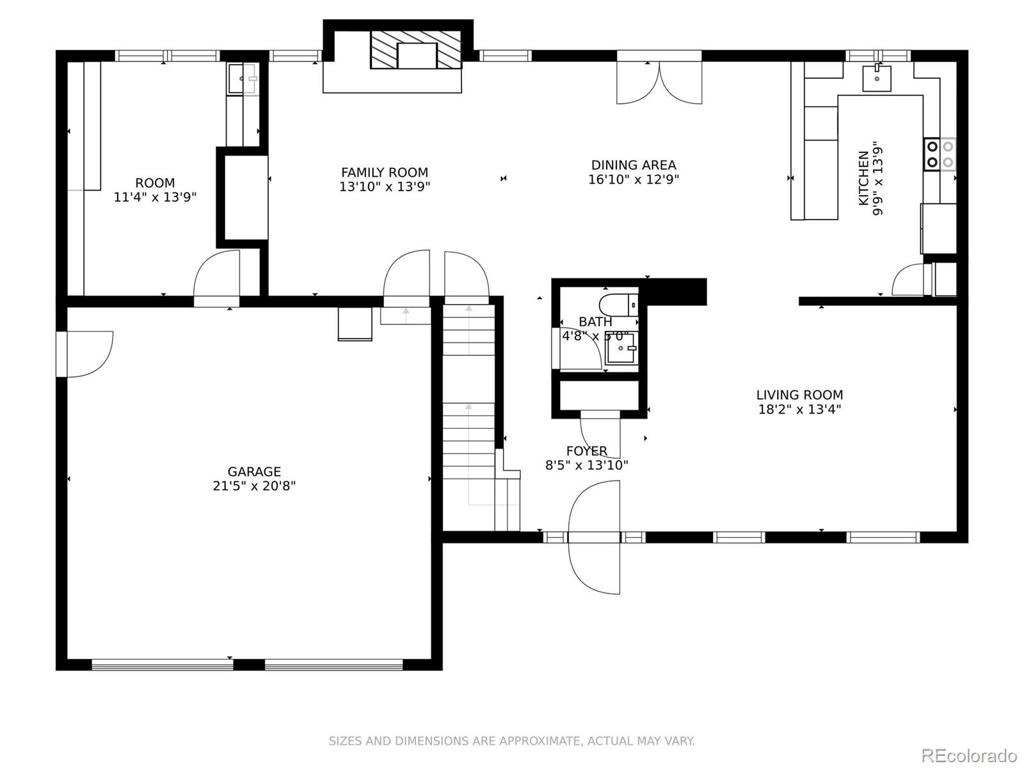
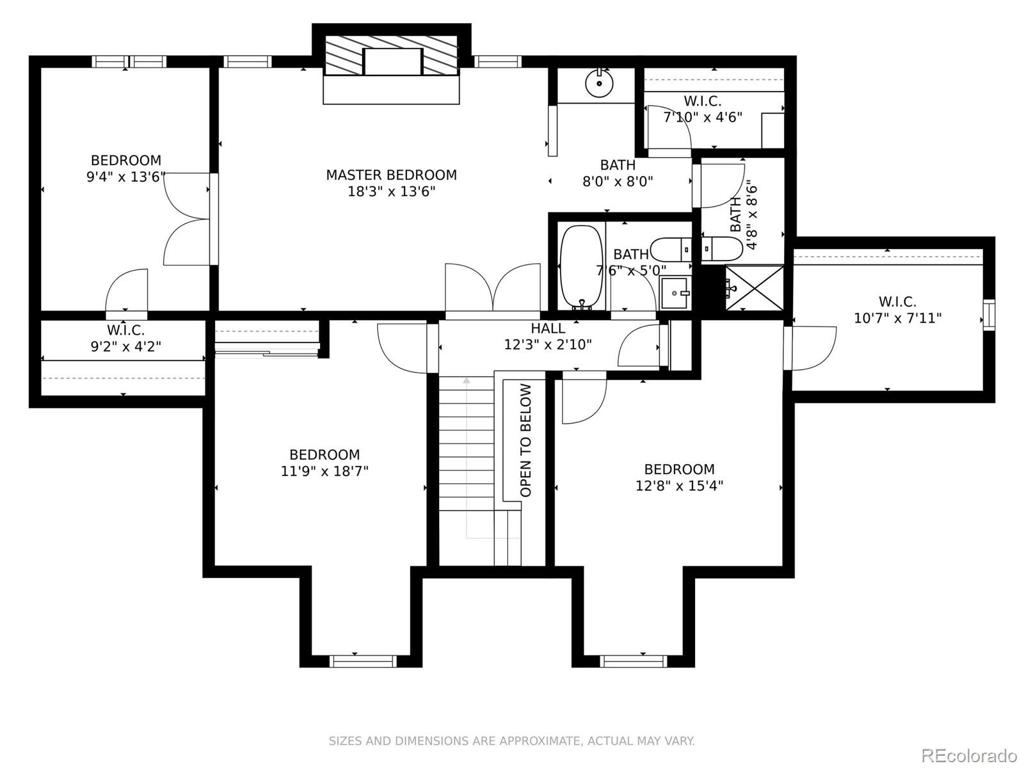
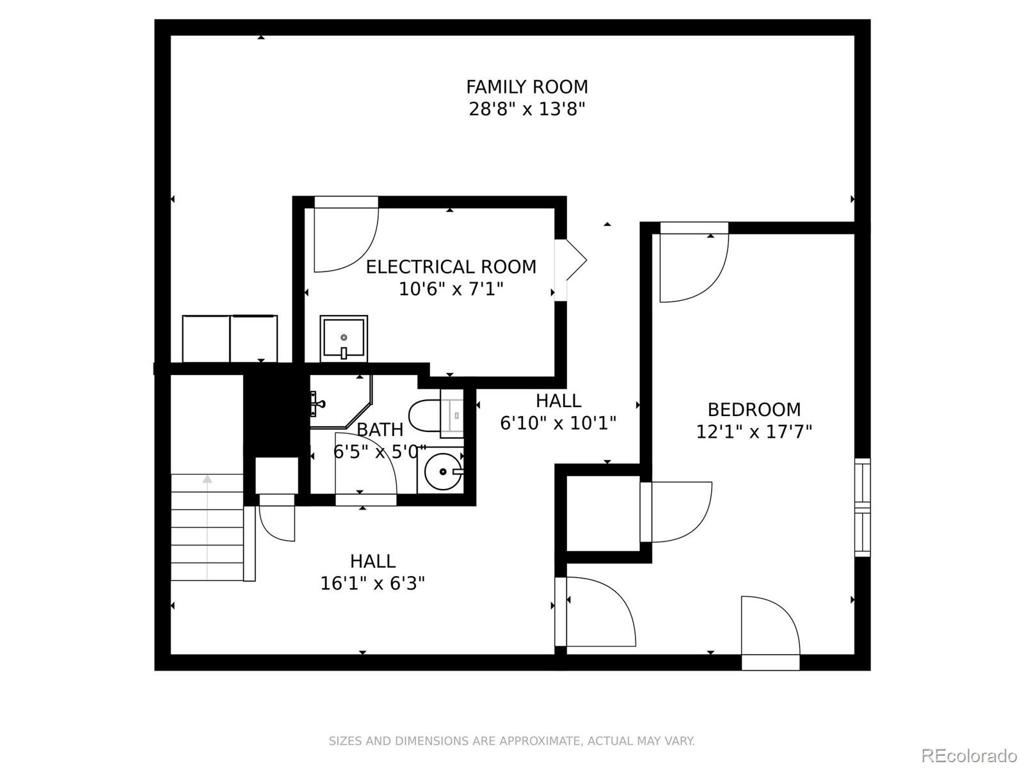


 Menu
Menu


