7682 Yule Court
Arvada, CO 80007 — Jefferson county
Price
$1,249,950
Sqft
6914.00 SqFt
Baths
5
Beds
5
Description
Breathtaking unobstructed panoramic city and lake views! This is the home you have been waiting for! Amazing rare ranch-style home with full walk-out partially finished basement on one of the best lots in Arvada! Enjoy the views of Tucker Lake and Arvada Reservoir from the kitchen, great room and master bedroom! Beautiful hardwood flooring on majority of main level! The kitchen features over 40 cabinets, slab-granite counter tops, large island and eating area with bay window! Perfect for entertaining, as it opens to the large family room with gas-log fireplace! The kitchen leads to a 20x11 covered deck with all of the amazing views! Main-floor office is at the front of the home with lots of natural lighting! The master suite is filled with morning sunshine and very roomy with great views and private entrance to the deck! The luxurious master bath is delightful with 2 separate sink areas, beautiful soaking tub, fireplace, vanity area and large linen closet! Extra cabinets in bath lead to a super-large walk-in closet! The other 2 bedrooms on main level each have their own private bath! Roomy laundry room with lots of cabinets, sink, and entrance to garage! Beautiful curved staircase leading to lower level! In the walk-out basement you will enjoy a beautiful wet bar area, large family room with fireplace, 2 large additional bedrooms, a nice bathroom with slab granite counters and double vanities. Lots of natural lighting! Enjoy the city and lake views from this level, as well! Additional 1800 sq ft of unfinished space for your storage needs! Walk out onto a beautiful covered patio area with expanded patio - perfect for entertaining! The back yard has a cool water fall and fountain, a picnic area complete with concrete table and benches, and backs to open space with all of the incredible views! The home includes the components to the surround sound system which services the great room, master bedroom, family room and deck area.
Property Level and Sizes
SqFt Lot
17762.00
Lot Features
Breakfast Nook, Ceiling Fan(s), Eat-in Kitchen, Entrance Foyer, Five Piece Bath, Granite Counters, High Ceilings, Kitchen Island, Master Suite, Open Floorplan, Pantry, Radon Mitigation System, Smoke Free, Sound System, Utility Sink, Walk-In Closet(s), Wet Bar
Lot Size
0.41
Foundation Details
Concrete Perimeter,Slab
Basement
Exterior Entry,Finished,Full,Sump Pump,Walk-Out Access
Base Ceiling Height
9'
Interior Details
Interior Features
Breakfast Nook, Ceiling Fan(s), Eat-in Kitchen, Entrance Foyer, Five Piece Bath, Granite Counters, High Ceilings, Kitchen Island, Master Suite, Open Floorplan, Pantry, Radon Mitigation System, Smoke Free, Sound System, Utility Sink, Walk-In Closet(s), Wet Bar
Appliances
Bar Fridge, Dishwasher, Disposal, Double Oven, Dryer, Gas Water Heater, Microwave, Range, Refrigerator, Self Cleaning Oven, Sump Pump, Washer, Water Purifier
Electric
Central Air
Flooring
Carpet, Tile, Wood
Cooling
Central Air
Heating
Forced Air
Fireplaces Features
Basement, Family Room, Gas Log, Great Room, Master Bedroom
Exterior Details
Features
Water Feature
Patio Porch Features
Covered,Deck,Front Porch,Patio
Lot View
City,Lake,Meadow,Mountain(s)
Water
Public
Sewer
Public Sewer
Land Details
PPA
3109756.10
Road Frontage Type
Public Road
Road Responsibility
Public Maintained Road
Road Surface Type
Paved
Garage & Parking
Parking Spaces
2
Parking Features
Concrete, Finished, Heated Garage, Insulated, Oversized
Exterior Construction
Roof
Composition
Construction Materials
Brick, Frame
Architectural Style
Contemporary
Exterior Features
Water Feature
Window Features
Bay Window(s), Double Pane Windows, Window Coverings, Window Treatments
Security Features
Carbon Monoxide Detector(s)
Builder Name 1
D.R. Horton, Inc
Builder Source
Public Records
Financial Details
PSF Total
$184.41
PSF Finished
$241.48
PSF Above Grade
$367.86
Previous Year Tax
8298.00
Year Tax
2019
Primary HOA Management Type
Professionally Managed
Primary HOA Name
Spring Mesa
Primary HOA Phone
303-872-9224
Primary HOA Fees Included
Recycling, Trash
Primary HOA Fees
215.00
Primary HOA Fees Frequency
Annually
Primary HOA Fees Total Annual
1319.00
Location
Schools
Elementary School
West Woods
Middle School
Drake
High School
Ralston Valley
Walk Score®
Contact me about this property
James T. Wanzeck
RE/MAX Professionals
6020 Greenwood Plaza Boulevard
Greenwood Village, CO 80111, USA
6020 Greenwood Plaza Boulevard
Greenwood Village, CO 80111, USA
- (303) 887-1600 (Mobile)
- Invitation Code: masters
- jim@jimwanzeck.com
- https://JimWanzeck.com
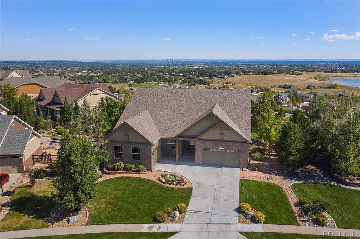
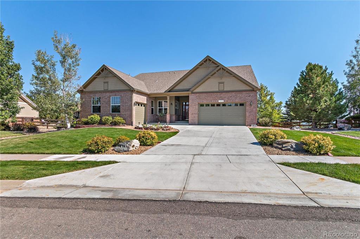
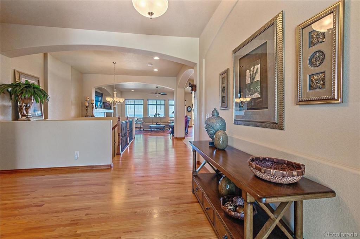
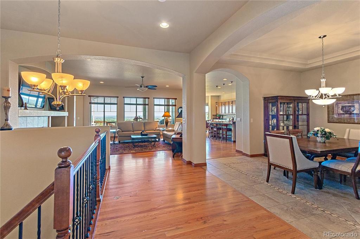
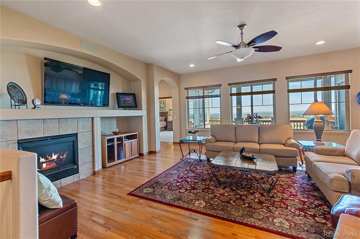
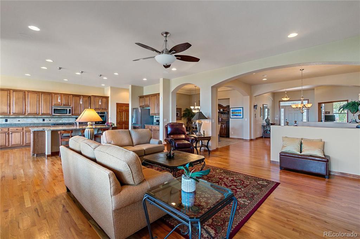
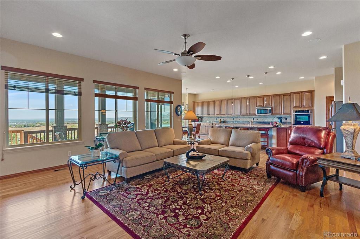
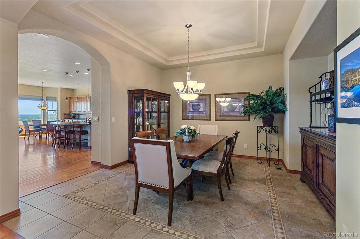
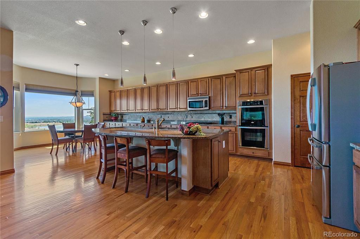
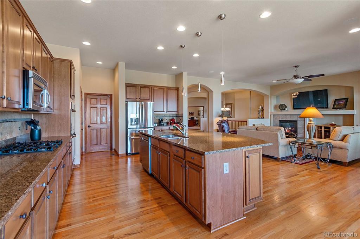
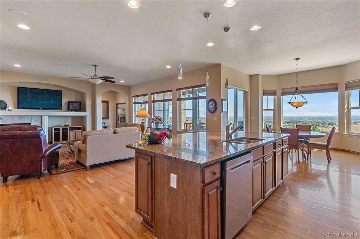
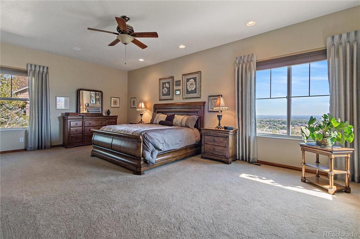
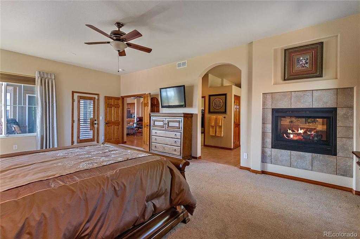
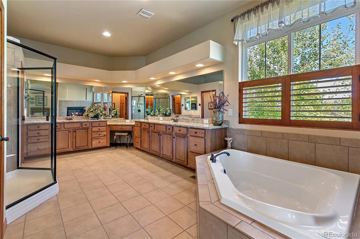
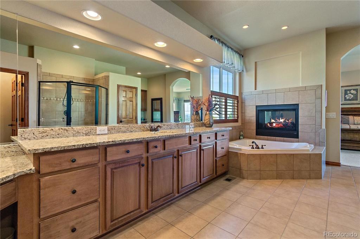
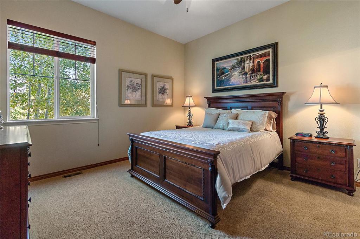
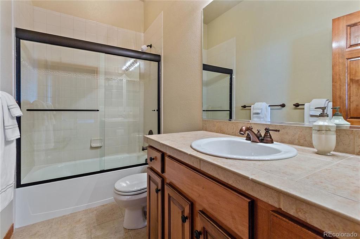
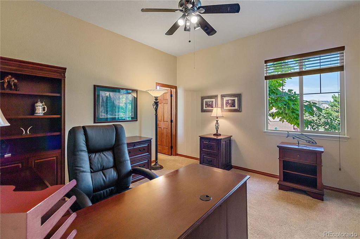
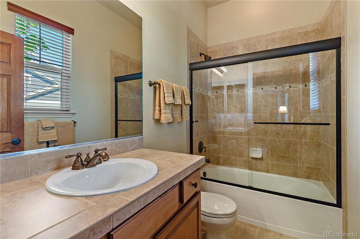
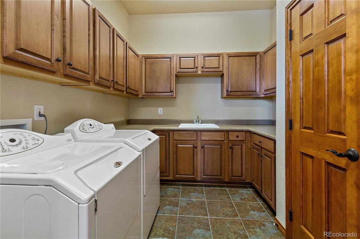
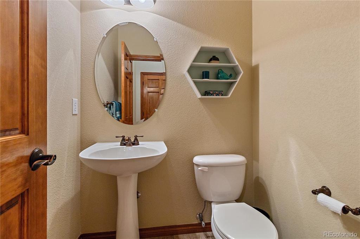
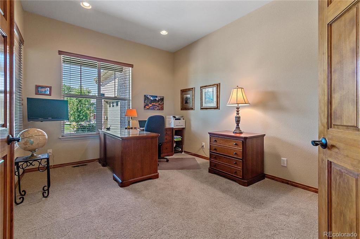
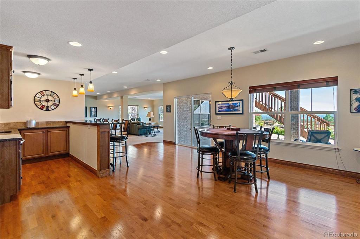
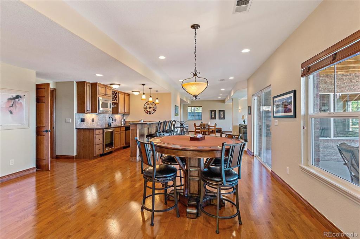
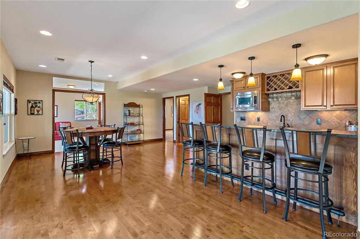
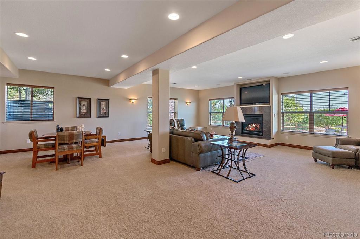
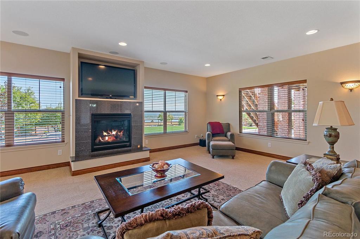
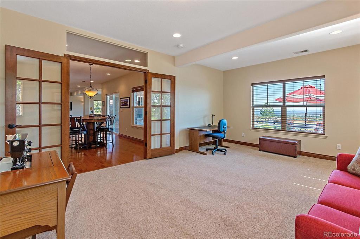
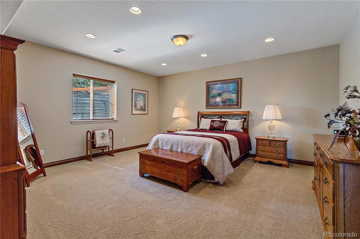
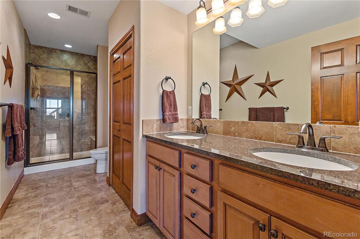
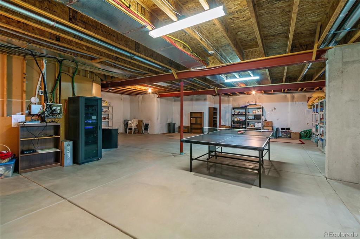
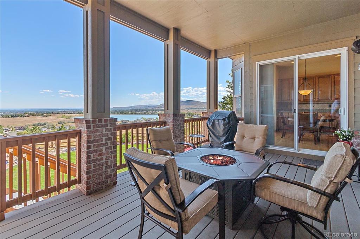
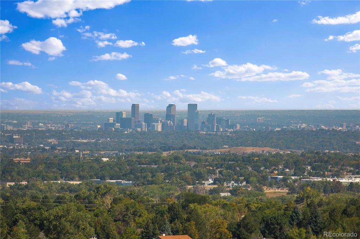
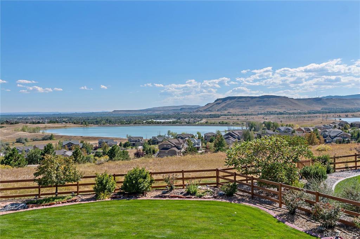
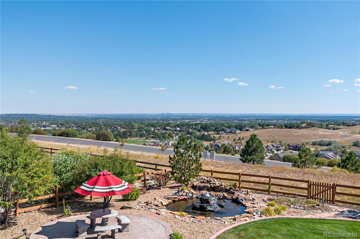
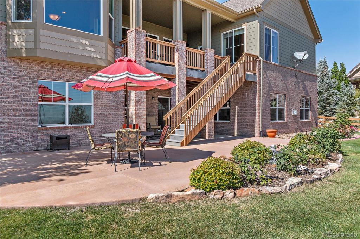
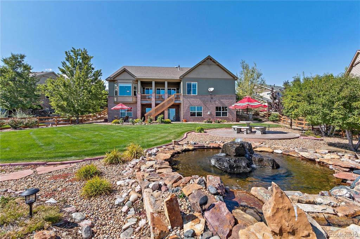
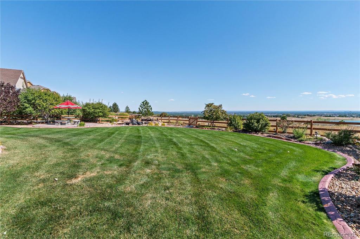
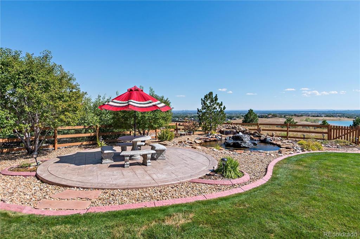
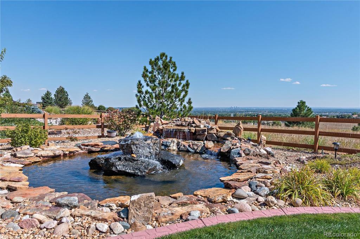


 Menu
Menu


