5625 S Yakima Street
Aurora, CO 80015 — Arapahoe county
Price
$480,000
Sqft
2404.00 SqFt
Baths
4
Beds
4
Description
Cherry Creek Schools, walking distance to elementary and middle school. Less than 3 miles to high school which offers bus service.
$60,000+ in high end renovations, remodeling and updating in just the last few years.
Brand new A/C and furnace 2019.
Fully finished basement with 1 bedroom, 1 bathroom and living room.
3 bedrooms are on the 2nd floor including the master bedroom and the 4th bedroom is in the basement.
Master bedroom has a large walk in on-suite/sitting room with a fireplace, love seat, bookshelves and TV in there. Also a walk in closet off of the Master bedroom.
The master bathroom has been custom redesigned to have a custom walk in shower with pebble stone floors, gray quartz bench with tile and solid glass walls. The vanity is custom with gray cabinets and white/gray quartz top. There is also an added linen closet in the bathroom. The window has a custom plantation shutter on it.
All new floors throughout the entire home. New carpet on the 2nd floor and basement. The main floor has all new 10mm 50 year warranty laminate wood flooring called Lake Toba Teak.
New paint throughout.
New large back deck installed in 2019 with new sealant put on 1 month ago.
New landscaping 2 months ago in front and back yard.
New concrete path paved from the driveway to the back porch last year.
Kitchen has been fully remodeled, new floors, new paint, new lights and new white shaker style cabinets that go to the ceiling with crown molding on top. The cabinets are all soft closing and have stainless bar style handles on them. There are White/Gray granite countertops and newer Stainless appliances that will be included.
Every bathroom has new floors, paint, toilets, vanities and everything else updated. Nothing has been left out.
New blinds throughout the home.
Driveway is south facing so no worries about an icy driveway.
Property Level and Sizes
SqFt Lot
5009.00
Lot Features
Built-in Features, Ceiling Fan(s), Eat-in Kitchen, Entrance Foyer, Granite Counters, Kitchen Island, Primary Suite, Open Floorplan, Pantry, Quartz Counters, Radon Mitigation System, Smoke Free, Vaulted Ceiling(s), Walk-In Closet(s)
Lot Size
0.12
Basement
Bath/Stubbed, Finished, Full
Interior Details
Interior Features
Built-in Features, Ceiling Fan(s), Eat-in Kitchen, Entrance Foyer, Granite Counters, Kitchen Island, Primary Suite, Open Floorplan, Pantry, Quartz Counters, Radon Mitigation System, Smoke Free, Vaulted Ceiling(s), Walk-In Closet(s)
Appliances
Cooktop, Dishwasher, Dryer, Gas Water Heater, Microwave, Oven, Refrigerator, Washer
Laundry Features
In Unit
Electric
Central Air
Flooring
Carpet
Cooling
Central Air
Heating
Forced Air, Natural Gas
Fireplaces Features
Primary Bedroom
Utilities
Cable Available, Electricity Connected, Internet Access (Wired), Natural Gas Connected, Phone Available
Exterior Details
Features
Private Yard, Rain Gutters
Water
Public
Sewer
Public Sewer
Land Details
Road Responsibility
Public Maintained Road
Road Surface Type
Paved
Garage & Parking
Parking Features
Concrete, Lighted
Exterior Construction
Roof
Architecural Shingle
Construction Materials
Brick, Frame, Wood Siding
Exterior Features
Private Yard, Rain Gutters
Window Features
Window Coverings
Security Features
Carbon Monoxide Detector(s), Smoke Detector(s)
Builder Source
Public Records
Financial Details
Previous Year Tax
3021.00
Year Tax
2019
Primary HOA Name
Westwind Management
Primary HOA Phone
303-369-0007
Primary HOA Amenities
Park, Playground
Primary HOA Fees Included
Irrigation, Maintenance Grounds, Recycling, Snow Removal, Trash
Primary HOA Fees
51.00
Primary HOA Fees Frequency
Monthly
Location
Schools
Elementary School
Antelope Ridge
Middle School
Thunder Ridge
High School
Cherokee Trail
Walk Score®
Contact me about this property
James T. Wanzeck
RE/MAX Professionals
6020 Greenwood Plaza Boulevard
Greenwood Village, CO 80111, USA
6020 Greenwood Plaza Boulevard
Greenwood Village, CO 80111, USA
- (303) 887-1600 (Mobile)
- Invitation Code: masters
- jim@jimwanzeck.com
- https://JimWanzeck.com
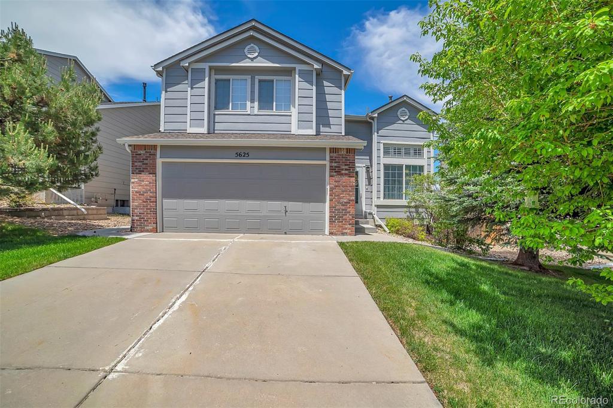
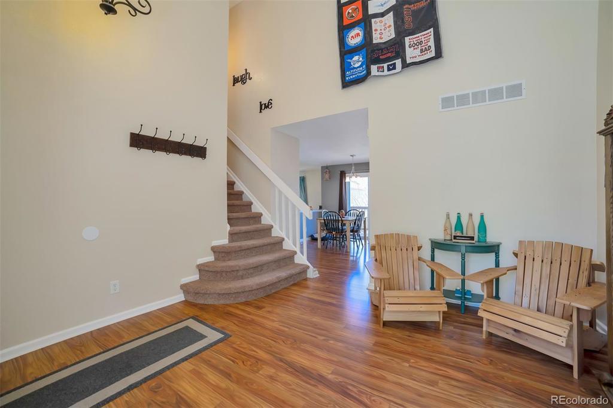
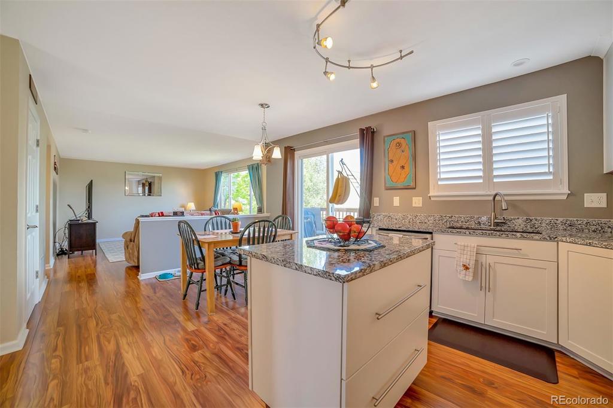
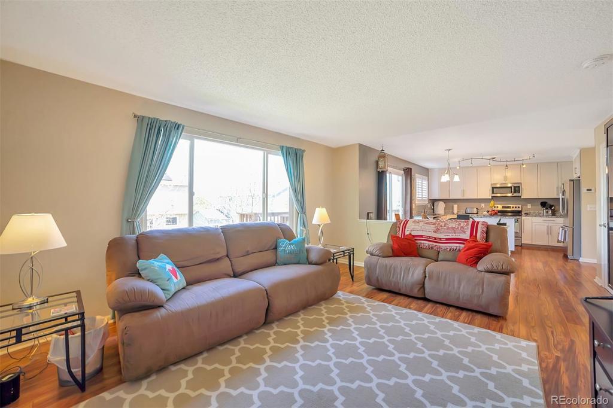
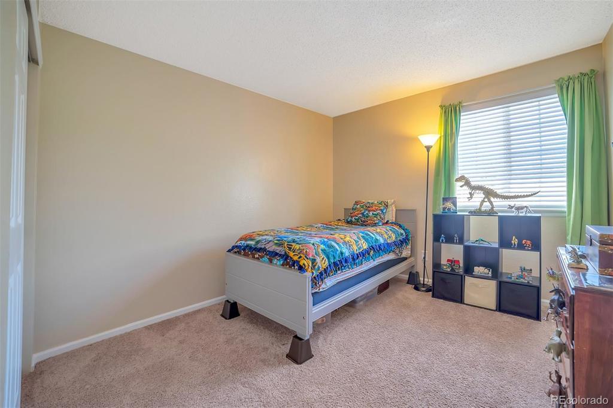
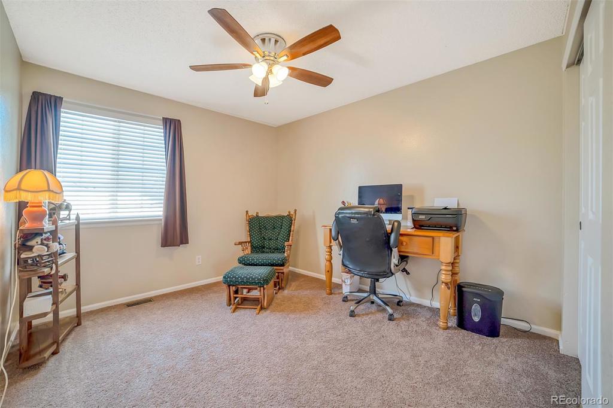
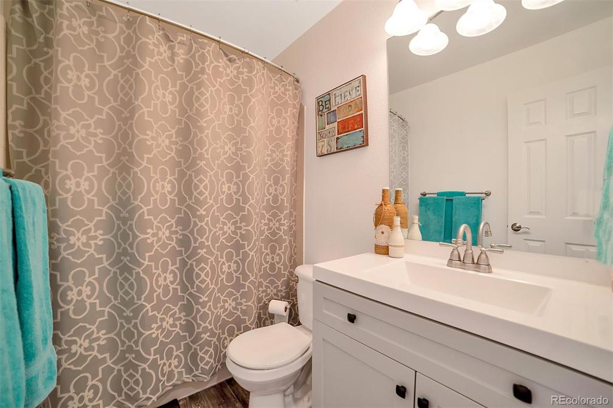
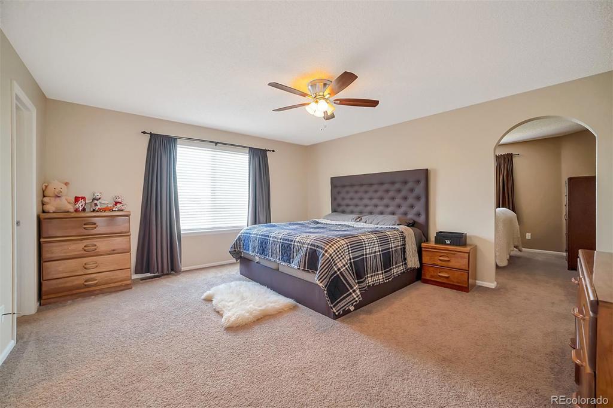
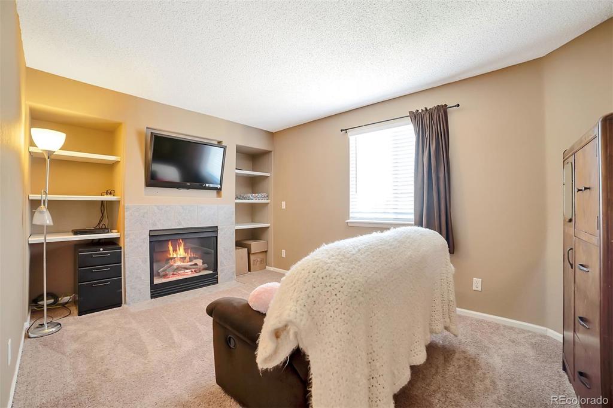
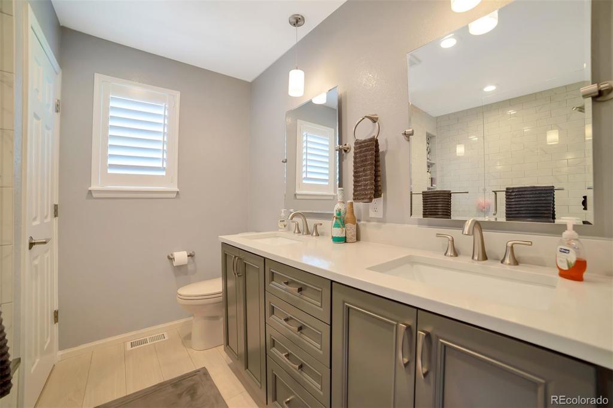
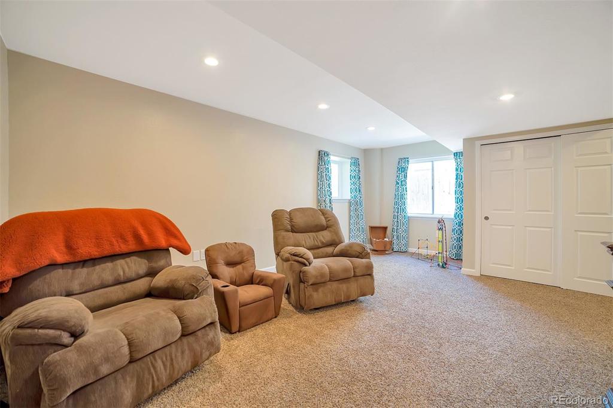
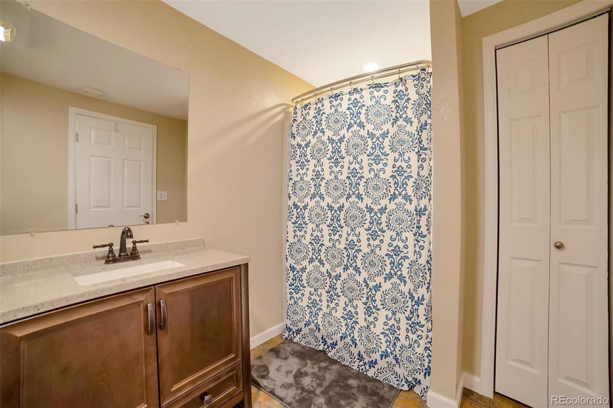
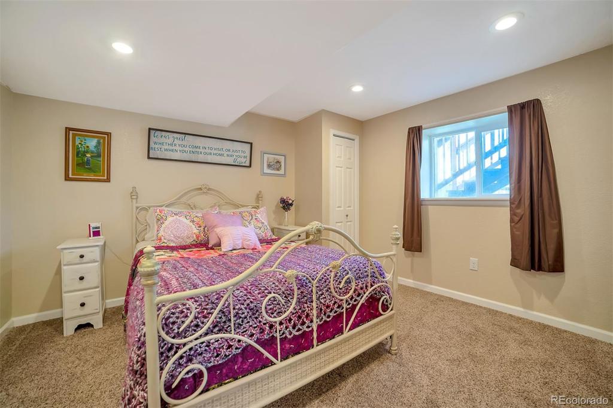
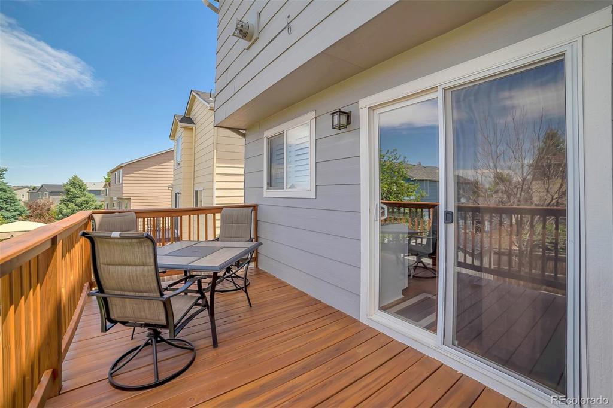
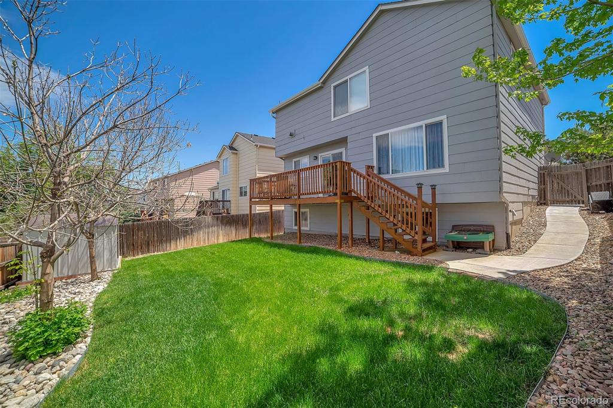


 Menu
Menu


